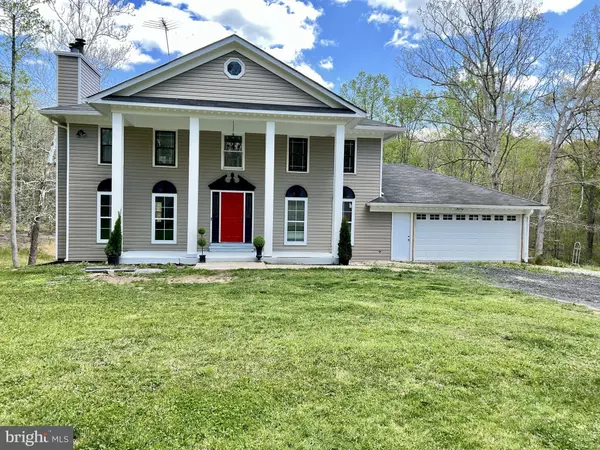For more information regarding the value of a property, please contact us for a free consultation.
83 WHISPERING OAKS LN Fredericksburg, VA 22406
Want to know what your home might be worth? Contact us for a FREE valuation!

Our team is ready to help you sell your home for the highest possible price ASAP
Key Details
Sold Price $370,000
Property Type Single Family Home
Sub Type Detached
Listing Status Sold
Purchase Type For Sale
Square Footage 2,080 sqft
Price per Sqft $177
Subdivision Whispering Oaks
MLS Listing ID VAST2011150
Sold Date 11/02/22
Style Colonial
Bedrooms 4
Full Baths 3
Half Baths 1
HOA Y/N N
Abv Grd Liv Area 2,080
Originating Board BRIGHT
Year Built 1987
Annual Tax Amount $2,494
Tax Year 2021
Lot Size 3.002 Acres
Acres 3.0
Property Description
Priced to sell! Calling all investors, 203k loan, private lender or cash offers are welcome! Spacious 3 Level Custom Built Colonial Home situated on a beautiful 3-acre lot. This home has so much potential but needs work and finishing touches. This will get sold AS-IS condition no exceptions. Fireplace in the family room and also a fireplace in the master bedroom to keep you warm on the cool nights. Master bedroom has a walk-in closet. Updated garage concrete floor and new garage doors with garage door opener. New siding. No carpet. Hardwood floors @ upper level & stairs. Marmol floors @ kitchen & hallway. The basement was in the process to become an In-Law apartment or a big entertainment room but no more funds to continue with renovations/improvements. Per county records each level has 1,040 sf = total of 3,120 sf gross.
Location
State VA
County Stafford
Zoning A1
Direction West
Rooms
Basement Connecting Stairway, Daylight, Full, Full, Outside Entrance, Space For Rooms, Walkout Level, Windows, Partially Finished
Interior
Interior Features Built-Ins, Ceiling Fan(s), Combination Kitchen/Dining, Floor Plan - Traditional, Kitchen - Country, Kitchen - Eat-In, Kitchen - Table Space, Recessed Lighting, Skylight(s), Soaking Tub, Walk-in Closet(s), Wood Floors
Hot Water Electric, Multi-tank
Heating Forced Air, Central
Cooling Ceiling Fan(s), Central A/C
Fireplaces Number 2
Fireplaces Type Mantel(s)
Equipment Built-In Microwave, Dishwasher, Icemaker, Stainless Steel Appliances, Water Heater, Stove, Refrigerator
Fireplace Y
Window Features Double Hung,Double Pane
Appliance Built-In Microwave, Dishwasher, Icemaker, Stainless Steel Appliances, Water Heater, Stove, Refrigerator
Heat Source Electric
Exterior
Exterior Feature Deck(s), Patio(s), Wrap Around, Porch(es)
Utilities Available Cable TV Available
Water Access N
View Creek/Stream, Garden/Lawn
Accessibility None
Porch Deck(s), Patio(s), Wrap Around, Porch(es)
Road Frontage Private
Garage N
Building
Lot Description Backs to Trees, Cul-de-sac, Front Yard, No Thru Street, Not In Development, Private, Rear Yard, Road Frontage, Rural, SideYard(s), Sloping, Stream/Creek, Vegetation Planting
Story 3
Foundation Other
Sewer On Site Septic
Water Well
Architectural Style Colonial
Level or Stories 3
Additional Building Above Grade, Below Grade
New Construction N
Schools
School District Stafford County Public Schools
Others
Pets Allowed Y
Senior Community No
Tax ID 16 36N
Ownership Fee Simple
SqFt Source Assessor
Acceptable Financing Cash, FHA 203(k), Conventional
Listing Terms Cash, FHA 203(k), Conventional
Financing Cash,FHA 203(k),Conventional
Special Listing Condition Standard
Pets Allowed No Pet Restrictions
Read Less

Bought with Roberto W Valencia • Samson Properties
GET MORE INFORMATION




